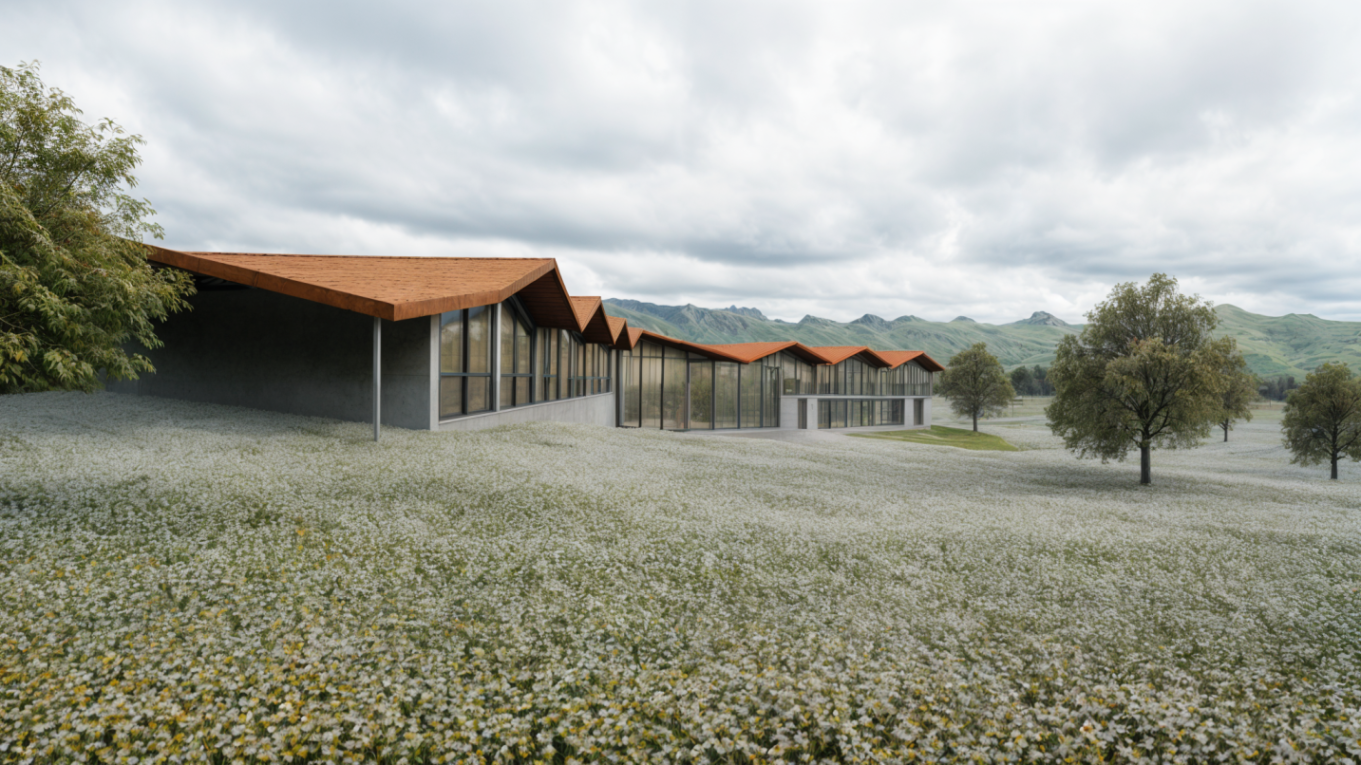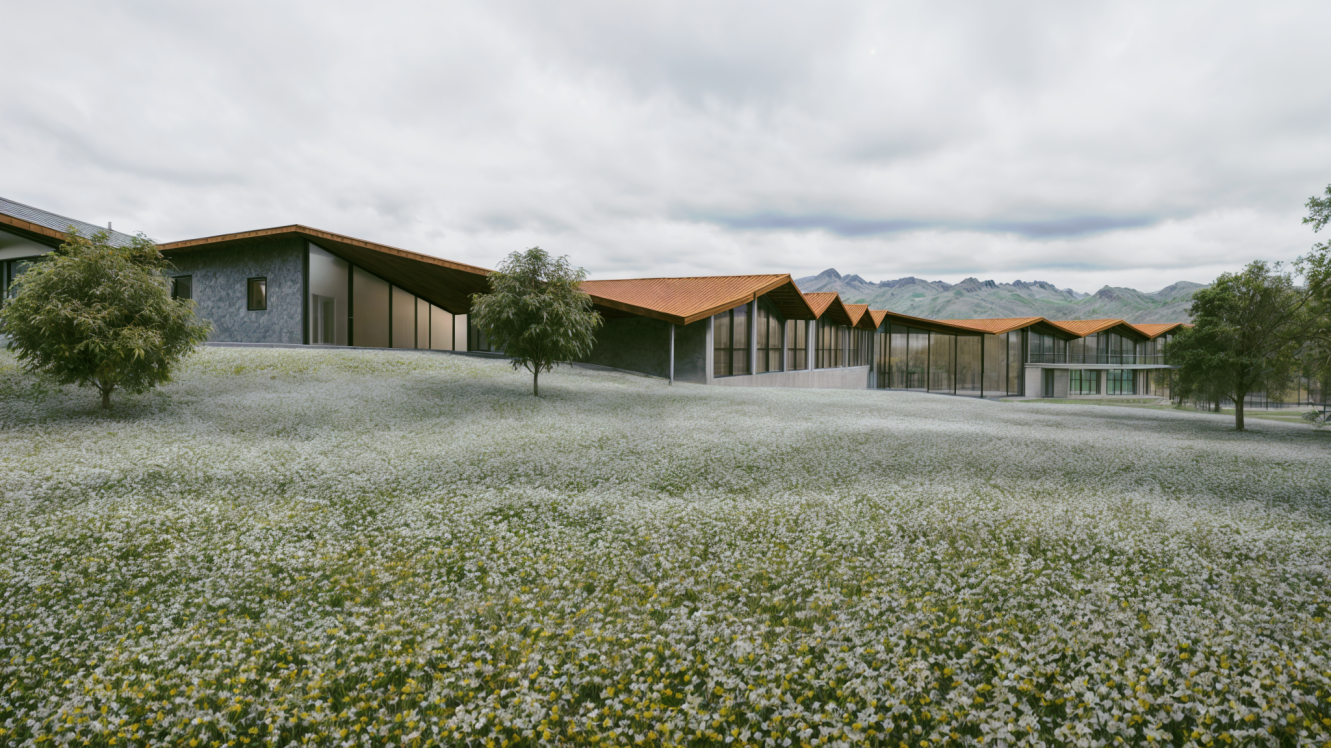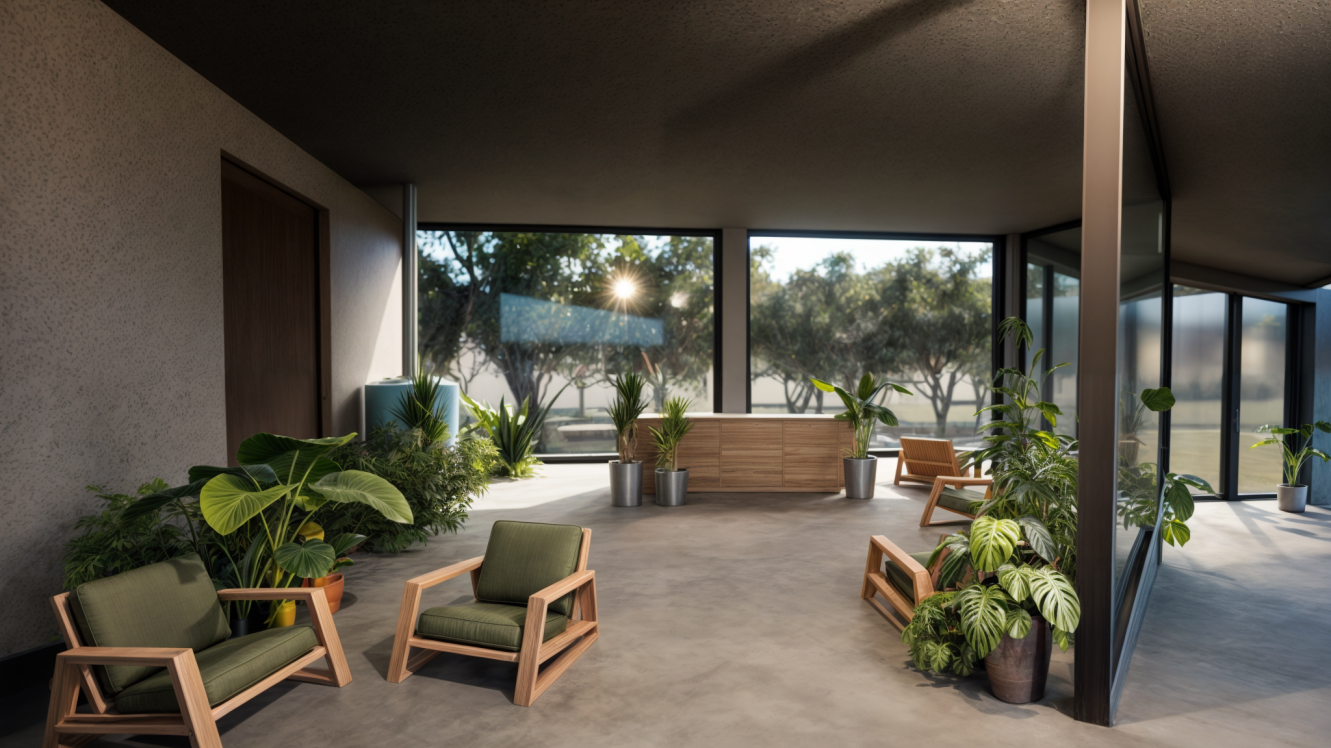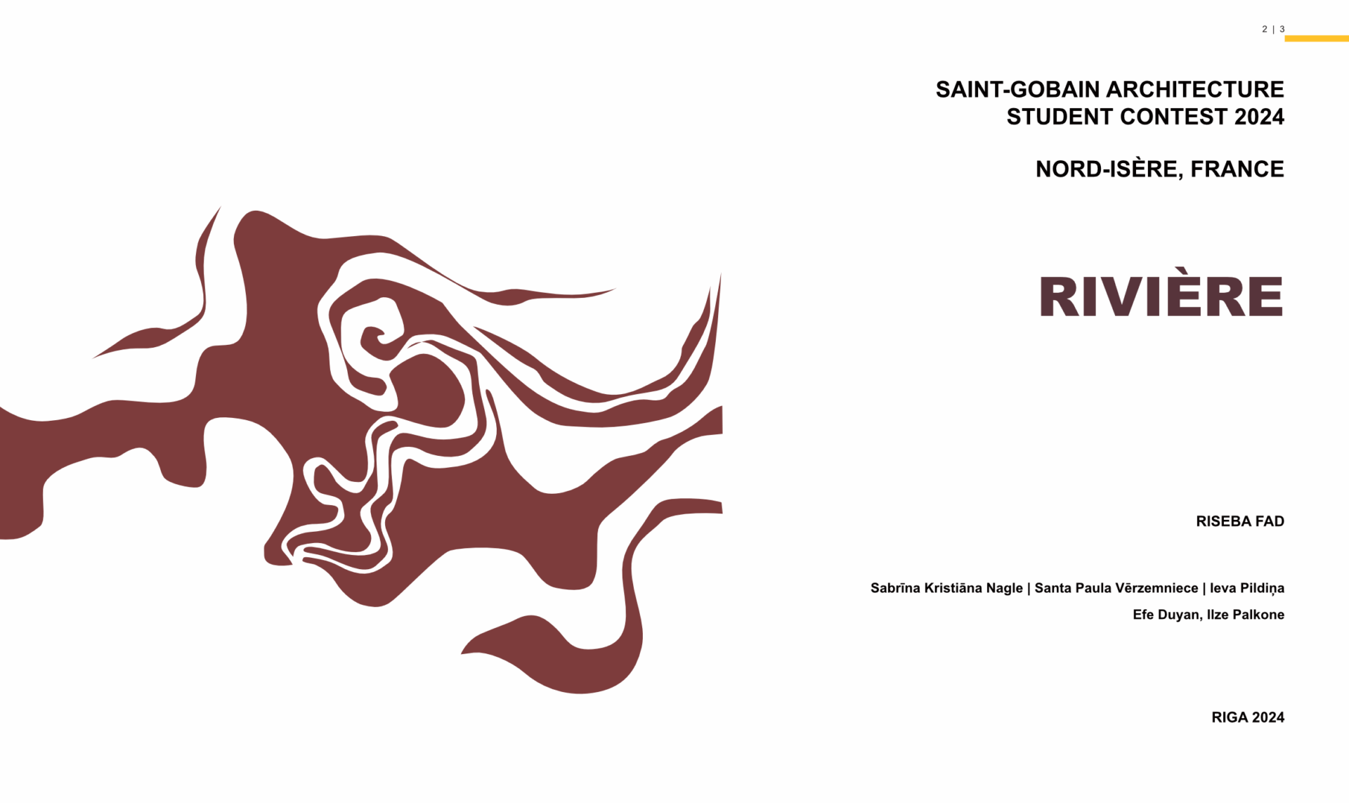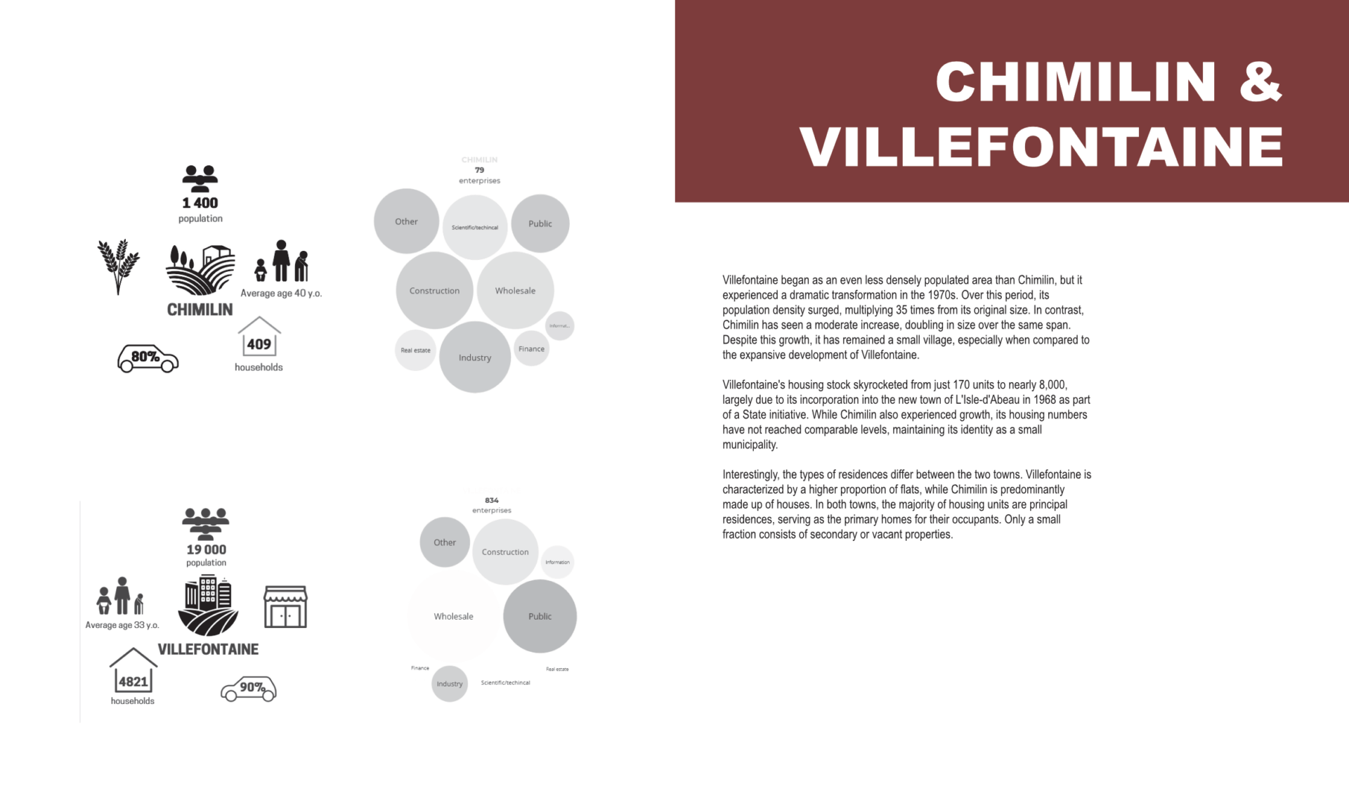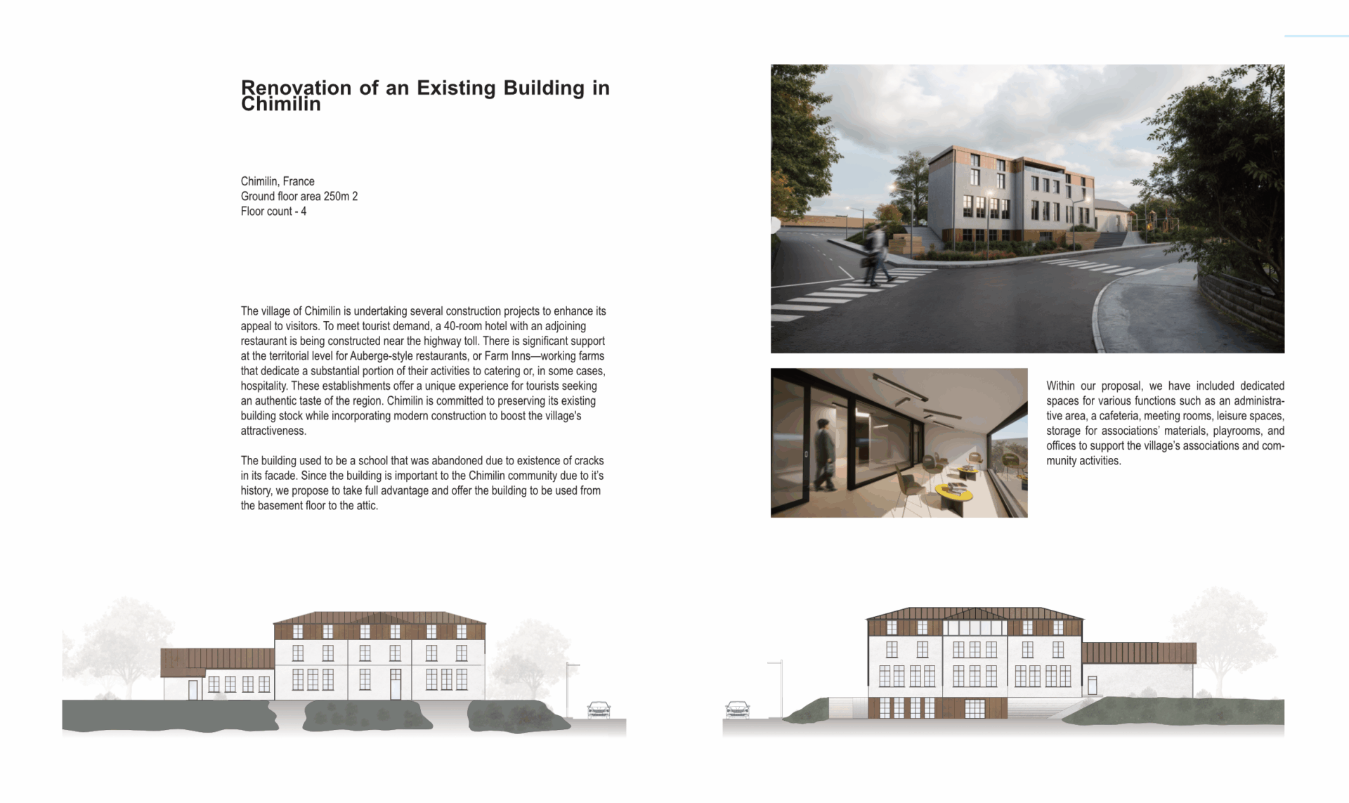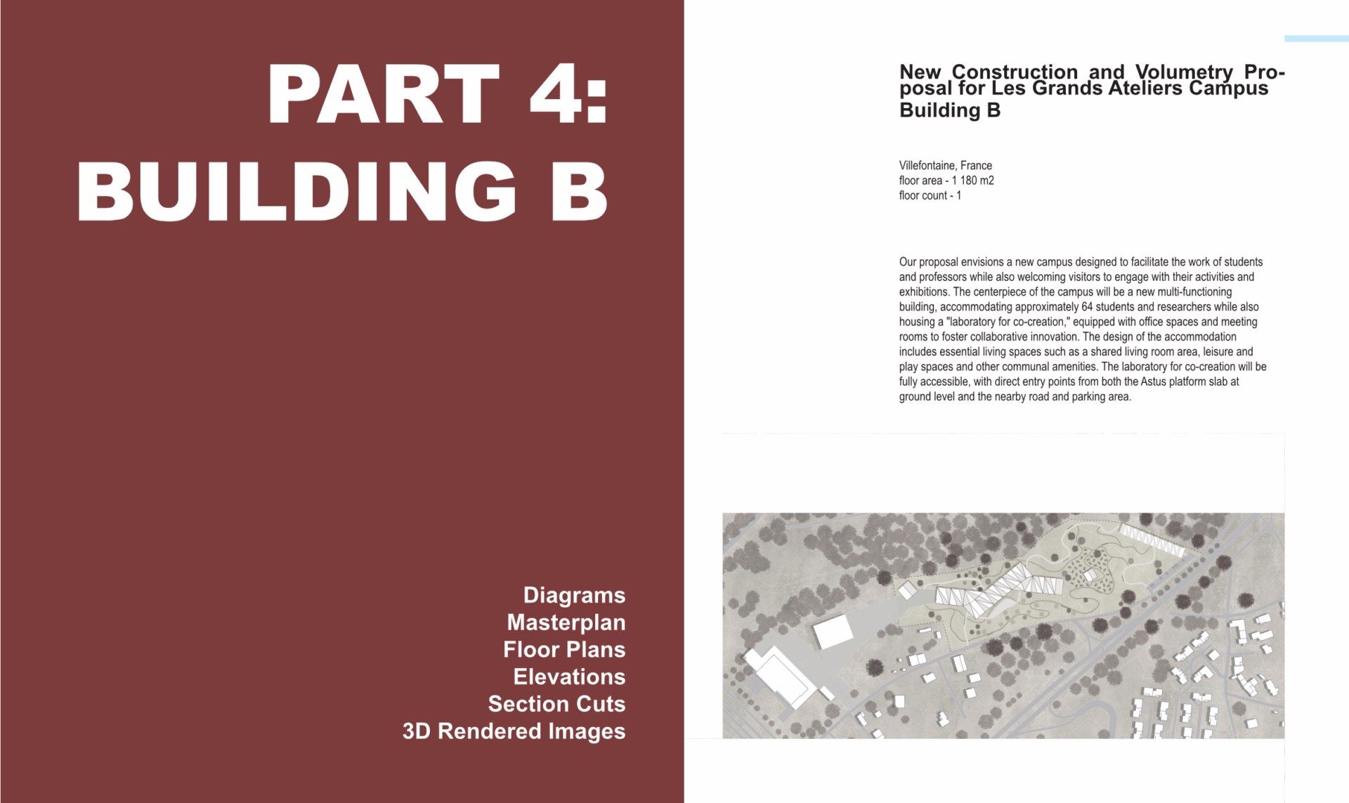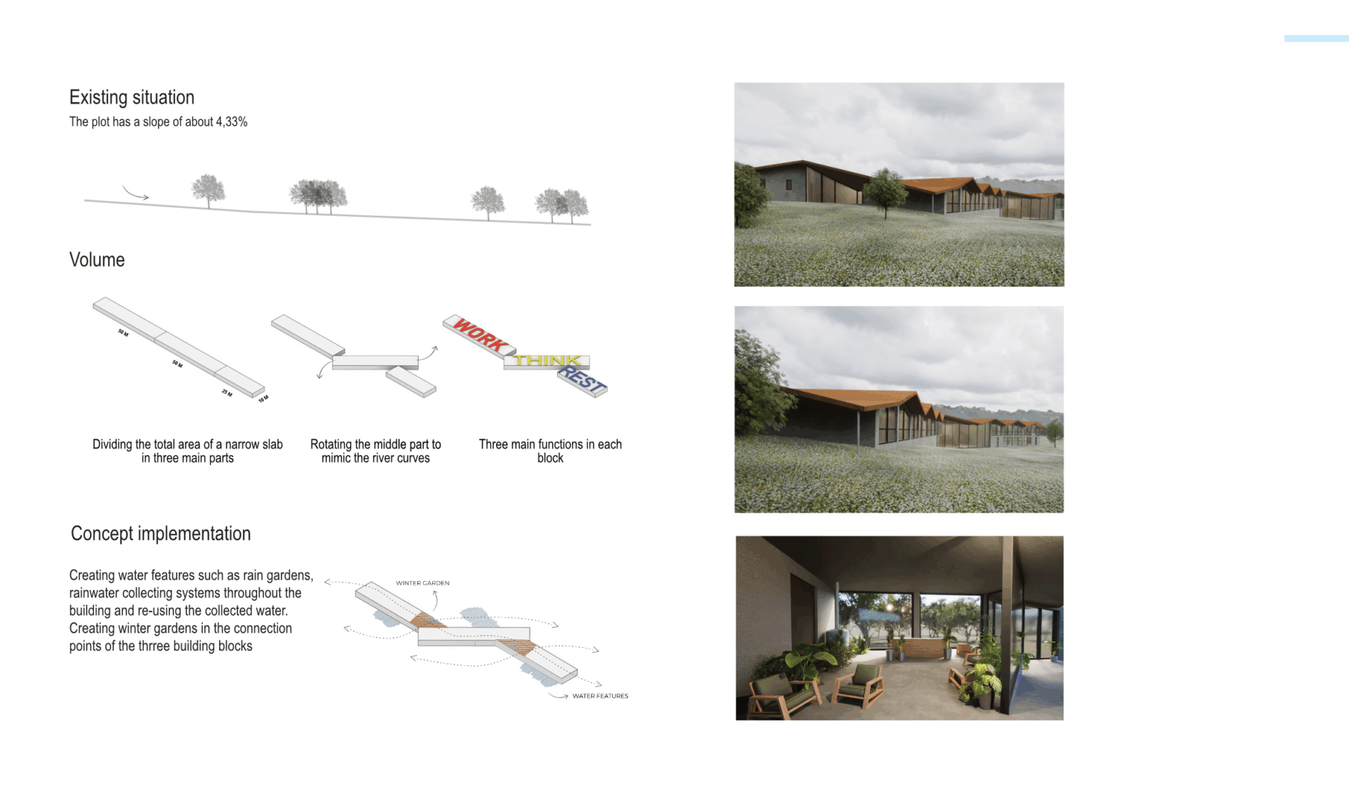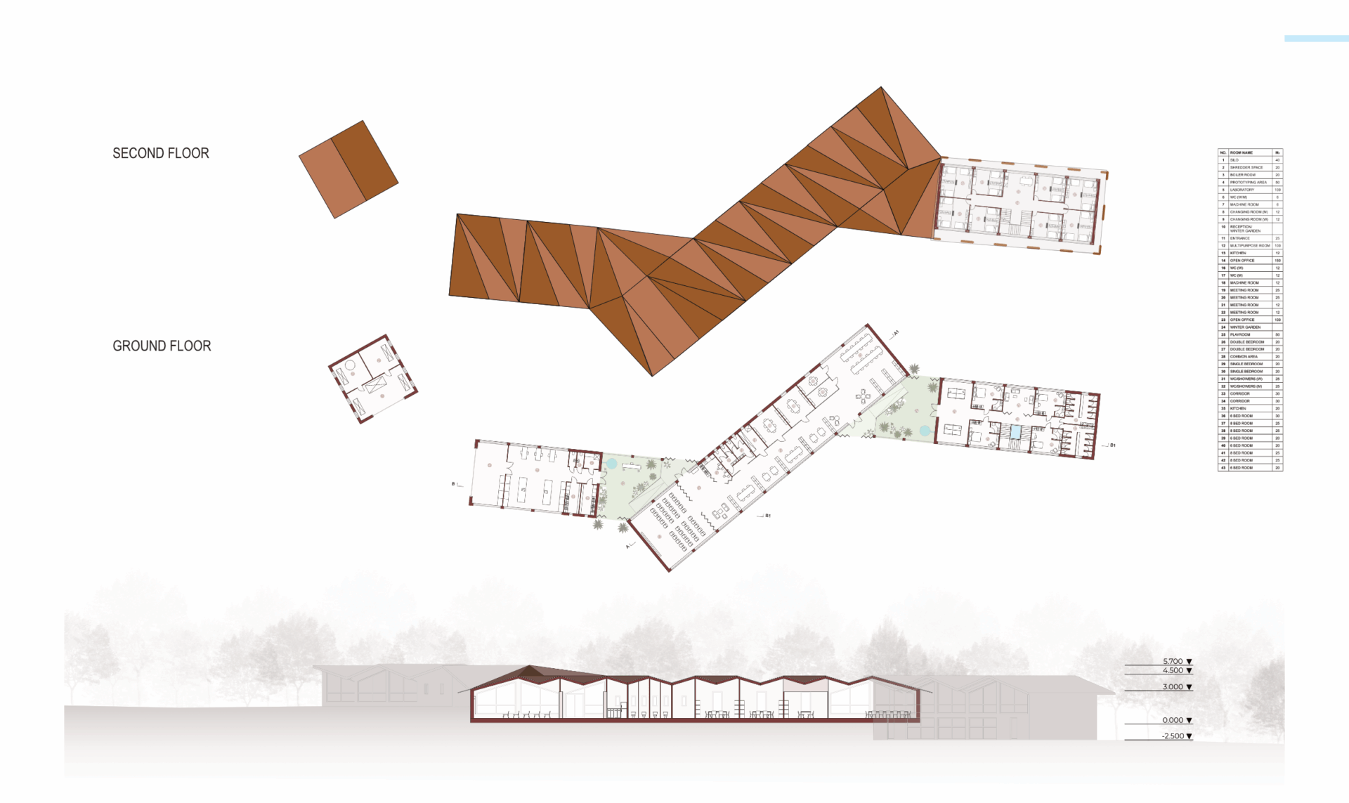This project was developed as part of the Saint-Gobain Student Contest – 2025 Nord-Isère Edition. In collaboration with Santa Paula Vērzemniece and Ieva Pildiņa, we were tasked with creating a proposal for a new construction serving as an extension of Les Grands Ateliers – a unique place of training, experimentation and research in architecture. A central focus of our proposal was the integration of sustainable design principles, aiming to minimize environmental impact while enhancing both the functionality and architectural quality of the site.
CONCEPT
Rivers have long been the lifeblood of civilizations, shaping landscapes, sustaining ecosystems, and fostering human connection. Riviere project takes deep inspiration from the fluid nature of rivers, incorporating their qualities into both its form and function to enhance the experience of its users.

Building’s shape reflects three key considerations:
-The required building area was stretched into a 10-meter-wide strip to span a single floor so the building could have all the positive functions of a river.
-To emphasize the river’s dynamic curves, the central section was rotated 45 degrees, enhancing flow, connectivity, and optimizing sunlight for each function.
-The structure is divided into three zones—work, think, and rest—symbolizing the harmonious rhythm of a river’s course.

DESIGN
The design of the building allows for continuous movement – one can walk through the entire building or pass to the other side via the winter garden transitional spaces.
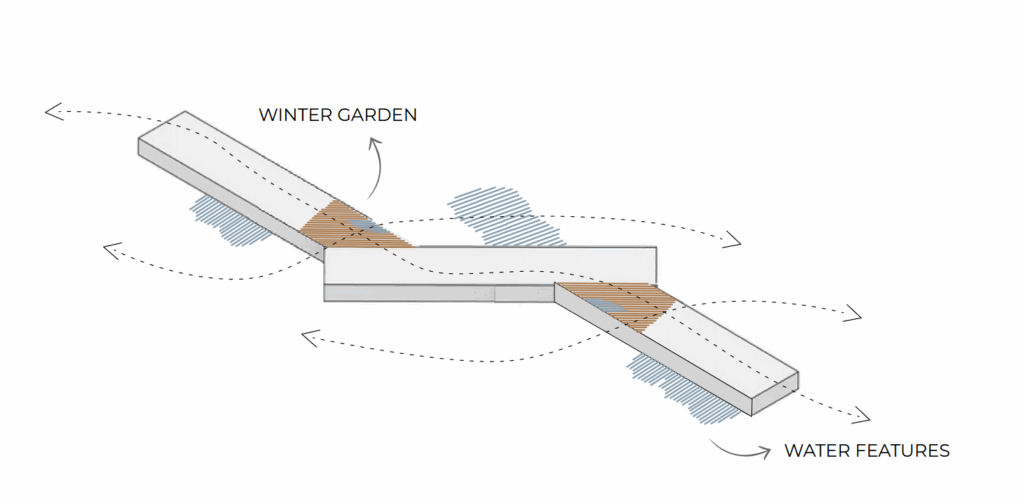
SUSTAINABILITY
Sustainability is also deeply embedded in the design. Inspired by a river’s role in water distribution and renewal, the building incorporates rain gardens around its perimeter, creating self-sustaining ecosystems that manage stormwater naturally. These gardens filter and absorb runoff, reducing the environmental footprint while fostering biodiversity. Meanwhile, water tanks integrated within the winter gardens collect and store rainwater, allowing it to be repurposed for irrigation or other uses, mimicking a river’s cyclical nature of collection, storage, and redistribution.
For a more in-depth look at this project—including floor plans, section cuts, and additional visual materials—explore the full project booklet below.

